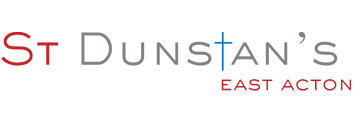The Chapel Room


Click here to download detailed plans (PDF)
 The Upper Chapel Room is situated on the first floor, with access via two large staircases. It is the smallest of our rooms to hire and has a warm and inviting, quite intimate feel about it. Half of the ceiling is natural timber beams, while the other half is painted white. It has two sides of exposed red brick walls and two painted white. Either adult or kids' furniture can be utilized.
The Upper Chapel Room is situated on the first floor, with access via two large staircases. It is the smallest of our rooms to hire and has a warm and inviting, quite intimate feel about it. Half of the ceiling is natural timber beams, while the other half is painted white. It has two sides of exposed red brick walls and two painted white. Either adult or kids' furniture can be utilized.

Kitchen also available with this hire
Rates and Details
£32.00 per hour
5.4m x 8.8m (37m2)
Ceiling height: 4.7m
Capacity:
40 seated, 60 standing
Hire Examples
-
Youth club
-
Tutor groups
-
Craft clubs



